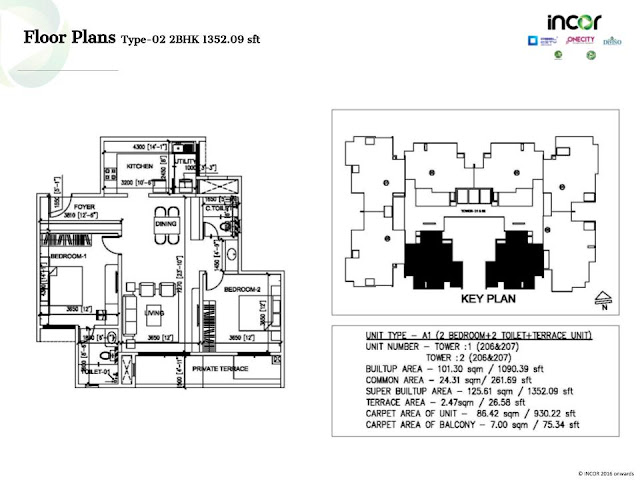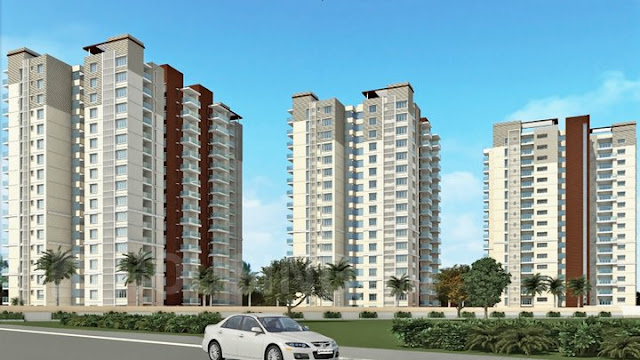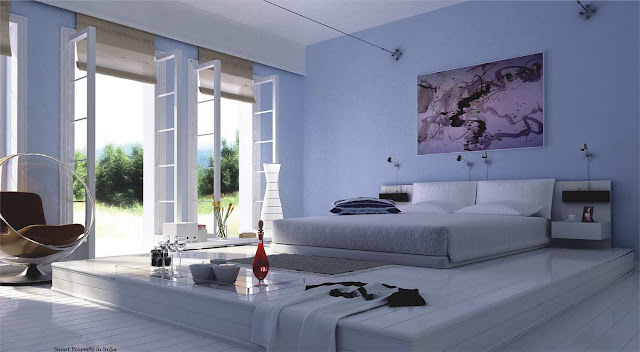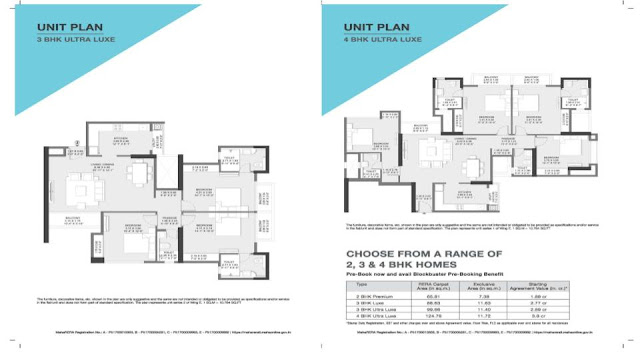Incor Group is a brand realty developer who developed many high-quality projects with top class features and unique design. The developer has provided great price to the customer by the new ideas, Skill fully well design, modern infrastructure, teamwork, and timely delivery of projects. Now Incor Developer New Launch another residential Project with the name of Incor Carmel Heights. This property it the Golden opportunity to buy a luxury home in the prime location varthur,whitelied Road Bangalore. Incor Pre Launch one of the leading project offering 1 BHK, 2BHK, 3 BHK and 4 BHK Premium and beautifully crafted homes with all kinds of modern features.
Pre Launch Apartments of incor whitefield Bangalore.
Located in one of Bengaluru’s hottest destination – Whitefield which makes Bangalore IT capital of India. Just Next door to Forum Neighborhood Mall and surrounded with all the major IT parks, Hospitals, International schools, best of restaurants etc.,
70% of open spaces.
Reflexology park, Aromatic Sensory garden make this project a unique one elevating the Health focus required in current high stress work cultures..
Provides best of the environment for all age groups.
Incor Group Pre Luanch Project in 4.3 acres gated community with Premium 2 & 3 BHK Apartments (400 Nos.) ranging from 1,350 – 3436 Sq. Ft. configurations. G + 18 Floors. 3 Blocks with 2 Basements
Location Advantage
Incor Carmel Heights Bangalore property is positioned in the famous location Whitefield. You will find easy accessibility to the significant points through the best highways, expressways and major roads. All Connectivity available here Business firms Commercial Sector or Corporate offices, It Companies, Railway Station, Airport, Bust Depot, all are few kilometers away from the Property.
Amenities of incor Premium amenities and facilities shopping malls, shops, markets, schools, institutions, banks, hospitals, multiplexes, complexes and recreational zones, Viz, Clubhouse ,Pools, Gym, outdoor sports area, 24 hrs water supply, power backup for common areas, and lots more things, indoor & outdoor games, Amphitheatre, Party lawn apart from Banquet Spaces etc.













































